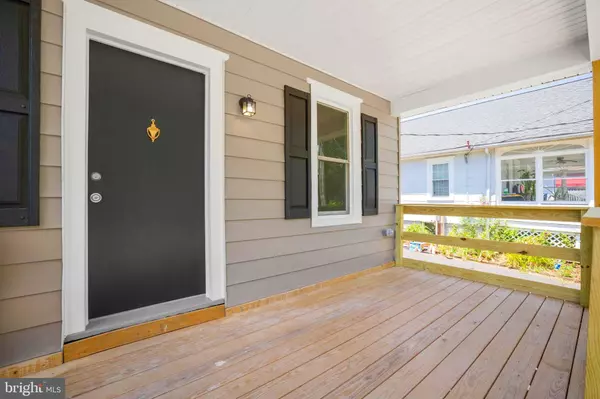$319,500
$317,500
0.6%For more information regarding the value of a property, please contact us for a free consultation.
115 BRIGHTON AVE Wilmington, DE 19805
3 Beds
2 Baths
1,200 SqFt
Key Details
Sold Price $319,500
Property Type Single Family Home
Sub Type Detached
Listing Status Sold
Purchase Type For Sale
Square Footage 1,200 sqft
Price per Sqft $266
Subdivision Brack-Ex
MLS Listing ID DENC2044028
Sold Date 07/13/23
Style Cape Cod
Bedrooms 3
Full Baths 1
Half Baths 1
HOA Y/N N
Abv Grd Liv Area 1,200
Originating Board BRIGHT
Year Built 1940
Annual Tax Amount $1,219
Tax Year 2022
Lot Size 4,792 Sqft
Acres 0.11
Lot Dimensions 40.00 x 120.00
Property Description
Enjoy all-new everything in this charming three-bedroom, one-and-a-half-bathroom bungalow featuring
sun-splashed contemporary interiors, an extra-large yard and room to grow in convenient Elsmere, less
than 15 minutes from Downtown Wilmington. Beautifully refinished from top to bottom, this 1,200-square-foot home welcomes you with hardwood floors, fresh paint, rows of bright windows and tall ceilings finished with recessed lighting. The spacious open layout provides a generous footprint for living and dining areas, while the open kitchen features abundant white cabinetry, granite countertops and a large center island/breakfast bar. Cooking and cleaning are easy thanks to a fleet of brand-new stainless steel appliances, including a range, side-by-side refrigerator, dishwasher, and built-in microwave. The desirable split-bedroom layout begins with two large, carpeted bedrooms with roomy closets and ceiling fans. The adjacent windowed full bathroom includes a large tub/shower and roomy vanity. At the rear of the home, you'll find another bedroom, a convenient powder room, and a laundry area. In the back, the oversized yard provides the perfect backdrop for a garden, play area, and outdoor entertaining space. This home's extensive updates include all electrical wiring, ductwork and mechanicals. An unfinished 939-square-foot attic and 774-square-foot windowed basement deliver exceptional storage space and room to expand. A covered front porch, handsome shutters and off-street parking complete this wonderful Wilmington home. Located on a tree-lined street, this home is surrounded by outstanding shopping, dining and services, including BJ's, Walgreens, Walmart, Target and ACME Market, just minutes from your door. Numerous parks fill the neighborhood, and transportation is effortless, with local highways, the turnpike, Amtrak and the airport all nearby.
Location
State DE
County New Castle
Area Elsmere/Newport/Pike Creek (30903)
Zoning NC5
Rooms
Basement Full
Main Level Bedrooms 3
Interior
Interior Features Attic, Carpet, Ceiling Fan(s), Entry Level Bedroom, Family Room Off Kitchen, Floor Plan - Open, Kitchen - Island, Recessed Lighting, Wood Floors
Hot Water Electric
Heating Forced Air
Cooling Central A/C
Flooring Hardwood, Carpet
Equipment Dishwasher, Icemaker, Microwave, Oven/Range - Electric, Refrigerator, Stainless Steel Appliances
Window Features Double Hung,Double Pane
Appliance Dishwasher, Icemaker, Microwave, Oven/Range - Electric, Refrigerator, Stainless Steel Appliances
Heat Source Natural Gas
Laundry Hookup
Exterior
Exterior Feature Deck(s)
Garage Spaces 2.0
Waterfront N
Water Access N
Roof Type Shingle
Accessibility 2+ Access Exits
Porch Deck(s)
Parking Type Driveway, On Street
Total Parking Spaces 2
Garage N
Building
Story 1
Foundation Block
Sewer Public Sewer
Water Public
Architectural Style Cape Cod
Level or Stories 1
Additional Building Above Grade, Below Grade
Structure Type Dry Wall
New Construction N
Schools
School District Red Clay Consolidated
Others
Senior Community No
Tax ID 07-038.10-337
Ownership Fee Simple
SqFt Source Assessor
Acceptable Financing Negotiable
Horse Property N
Listing Terms Negotiable
Financing Negotiable
Special Listing Condition Standard
Read Less
Want to know what your home might be worth? Contact us for a FREE valuation!

Our team is ready to help you sell your home for the highest possible price ASAP

Bought with Sean Brooks • EXP Realty, LLC






